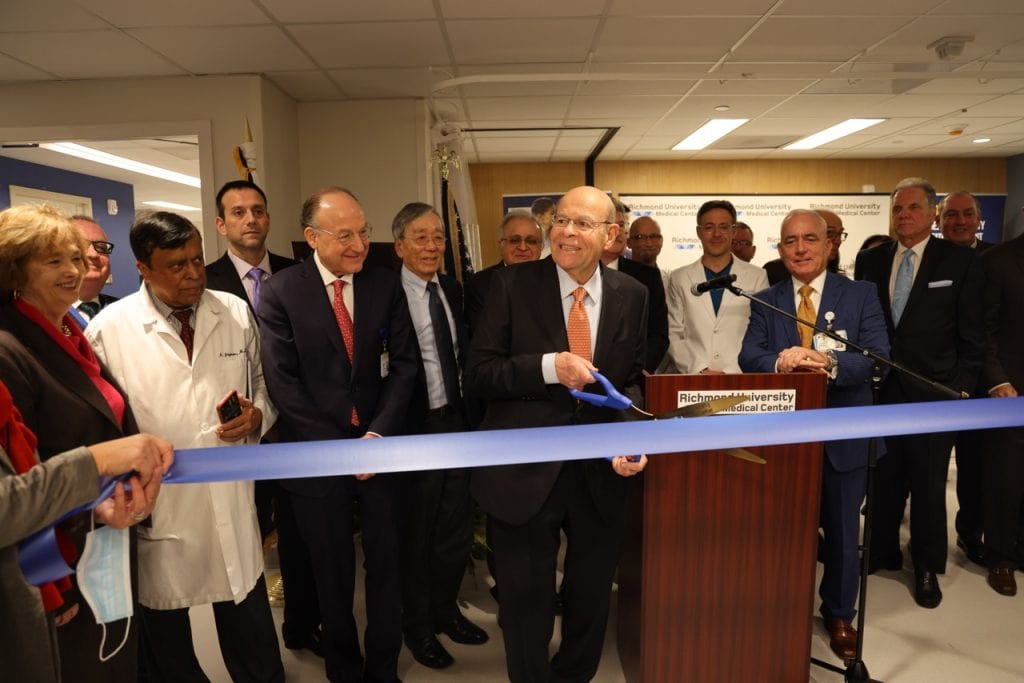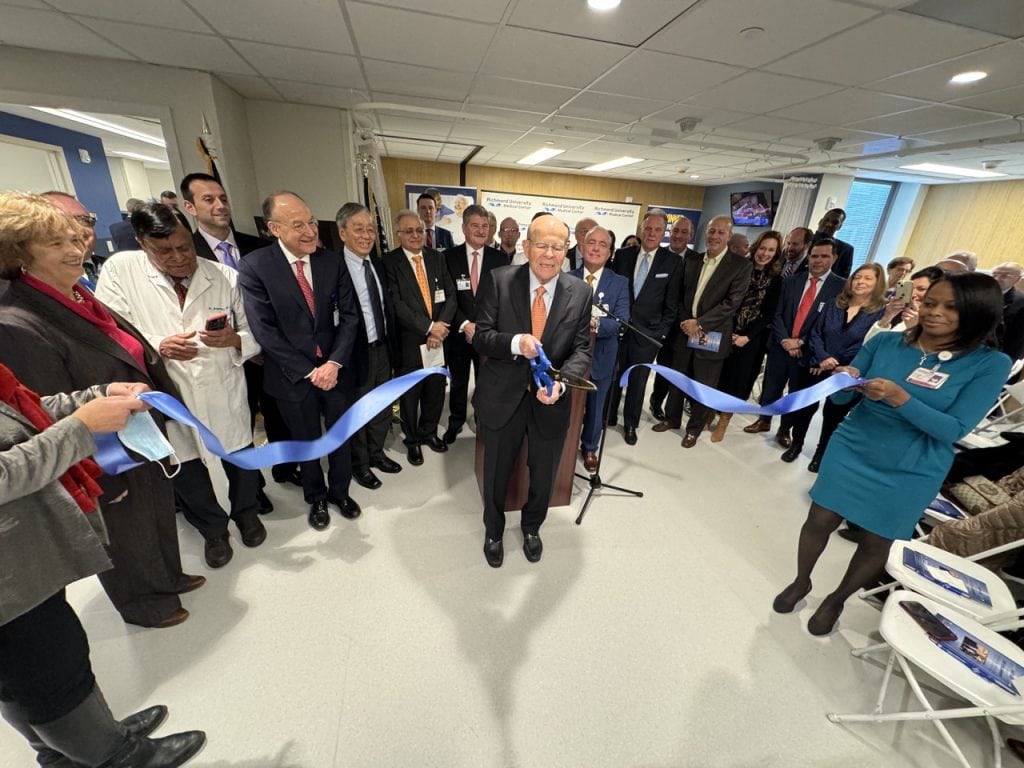The Lucille and Jay Chazanoff Surgical Pavilion
Priority: The Lucille and Jay Chazanoff Surgical Pavilion
Our Lucille and Jay Chazanoff Surgical Pavilion has created a seamless patient experience from arrival in the pre-operative area to surgery and then the post-op recovery area. The reception and family waiting zone will allow loved ones to wait nearby in comfort. Overall, the pavilion is designed to facilitate the best outcomes for surgical patients, as well as efficiency for medical staff.
The ten new operating rooms are almost double the size of the old ORs and feature the latest technology. The location on the second floor will allow quick access for patients transferred from the Hon. James P. Molinaro Emergency Room.


The Lucille and Jay Chazanoff Surgical Pavilion Naming Opportunities
| Surgical Tower | Reserved |
| Family Waiting Room | $100,000 |
| Operating Rooms (10) | $100,000 each |
| Staff Locker Room | $25,000 |
| Team Workroom | $25,000 |
| Anesthesia Workroom | $25,000 |
Surgical Tower Pre and Post-Surgical Area
| Pre and Post-Surgery Bays (23) | $10,000 each |
| Team Workstations (3) | $25,000 each |
| Staff Locker Room | $25,000 |
| Staff Lounge | $25,000 |
| Offices (2) | $10,000 each |
| Changing Rooms (5) | $5,000 each |
| Family Waiting Room | Reserved |
| Surgical Intensive Care Unit | $1,000,000 |
| SICU Patient Rooms (14) | $50,000 each |
| Team Workstations (4) | $50,000 each |
| Reserved Family Waiting Room | $100,000 |
| Staff Lounge | $10,000 |
| Locker Room | $10,000 |
| Documentation Area | $10,000 |
| Manager’s Office | $10,000 |



